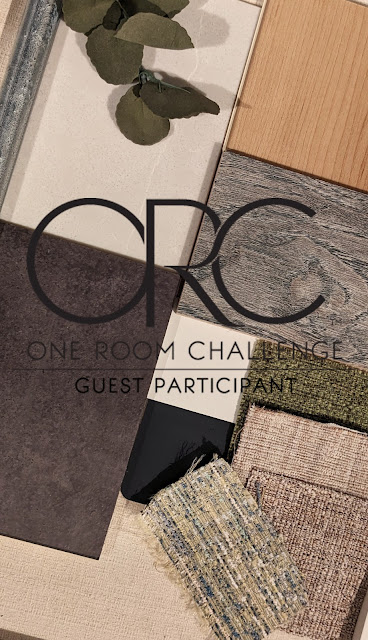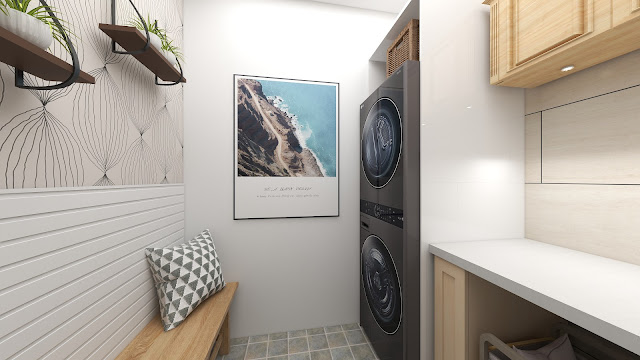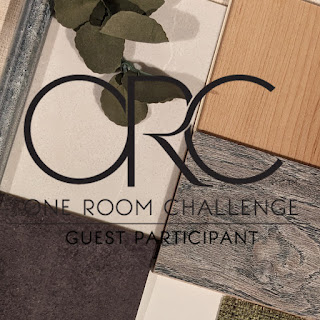ORC Spring 2023 - Week 2 | Render, render & more renders

Well, getting into the full swing of moving along with the "Laundry Room" renovation this 2nd week of the One Room Challenge! I've worked out some floor plans and mood boards and have been able to render a few basic pictures from different angles to adjust how one can move around this small space as efficiently as possible. These are spaces in the making, so there are no frills here yet.
Take a look back to Week 1 to get caught up on this project.

|
| DebSoChic |

|
| DebSoChic |
I bet you're wondering where the ensuite vanity comes into this plan. And this is where I unveil some new emerging news! In my pursuit for a ready-made counter surface of 36" (harder than you think) with fabrication minimums or existing remnant choices. I decided to think ahead and get a jump on a future refresh project and order enough counter material to cover both surfaces! How economically this worked out!! I love, love, love the Cosentino "Desert Silver" I curated for a quartz countertop material. For the vanity, I will be replacing the builder special of "cultured marble" which has, by the way, stood the test of time...18 years! It has worn out in the sink area, stained from soap, and has scratches galore. It has not been very sustainable, and I hope it can be repurposed.

|
| Desert Silver Quartz by Cosentino |
Here is a mood board from the Cosentino website where I was quickly able to assemble a color palette for bathroom space I intend to refresh. Zen for sure!

|
| Cosentino |
For the laundry room, I will finally have folding space and much needed surface to handle detergents and such. Also, I will be gaining some hanging space for tops and other garments. In my pursuit of cabinets, I happened upon the perfect size and wood finish at my local home improvement store, along with being able to accommodate a narrow space under the cabinet that will have a slide out utility shelf for detergents and other cleaners. The only cabinet I have yet to think about installing is maybe one for brooms, mops or vacuum machines. Not sure yet if I will add this freestanding or as a built-in unit. We'll just have to wait and see.
I would also like to add a wall feature opposite the wall washing tower, since this is the first thing one sees when entering from the garage (even though it's only the two of us that see this) when the door is left ajar. Which brings me to the topic of the door! It too is on the list to be removed. I don't think much attention was paid to the original install of a 36" paneled door into an under 38 ft2 tight space. We all just make do sometimes:) Don't worry, I will be saving it under the eaves for a reuse for some future time for another person if they so choose. The tile floors in the room will remain, since I loved them when I installed originally with the home. The ceramic has maintained its color and shape beautifully, mimicking a kind of natural slate look. I think it is my turn to use some shiplap somewhere! I have never been able to figure out where in my updated ranch's interiors and it finally occurred to me that it would create a comfortable nook in my new laundry space. Finally, thanks Magnolia Homes!!
Wallpaper Madness!
This is the moment I have been waiting for. I finally get to "hang" various patterned wallpaper in my room, all from our Spoonflower sponsor and really see which ones comes to life and really speaks to me. I spent ALOT of time perusing the catalogue and am just starting to narrow down a few. The next step will be ordering the samples to actually bring into the room to see what works the best. Elements to take into consideration are lighting and perspective.

|

|
| Spoonflower Wallpapers |
I loved perusing the wallpaper samples from the website and spent wayyy too much time" trying them on" so to speak. A few other samples that are whimsical I am considering---

|

|

|

|
| Spoonflower | |
So, next week the countertop fabricators are coming to measure my spaces. Since, this will be only a partial refresh in the bathroom, I plan on re-staining/painting, and ordering new cabinet doors that are still in stock through Aristocraft Cabinetry. I also want to replace the mirrors and lighting as well! I am still waiting on a couple of sinks to arrive for the vanity beforehand. I've picked out some beautiful oval porcelain vessels for my bathroom and new faucets, which will raise the base cabinet from the standard 30" that was originally installed. This has been no small task. There is a lot to take into consideration whenever considering a change in design specifications. Here are the contenders. Which do you like best?!

|

|

|
|
| Ferguson Enterprise Co. | |
There is so much more to do, now that I added another space to the project. I hope I am not biting off more than I can chew! We will have to just wait and see.
Check back with me weekly, and in the meantime, follow along on my Instagram Stories and EarthenChic.com Blog






Comments